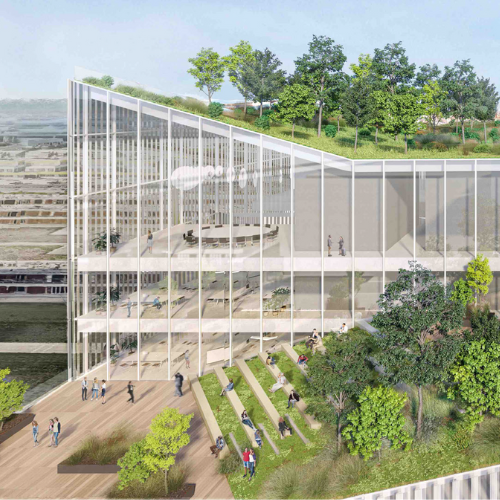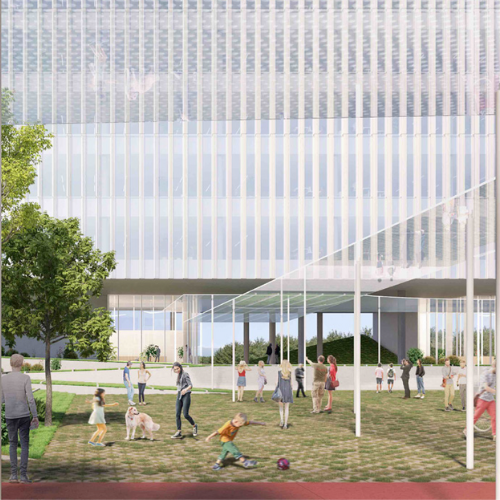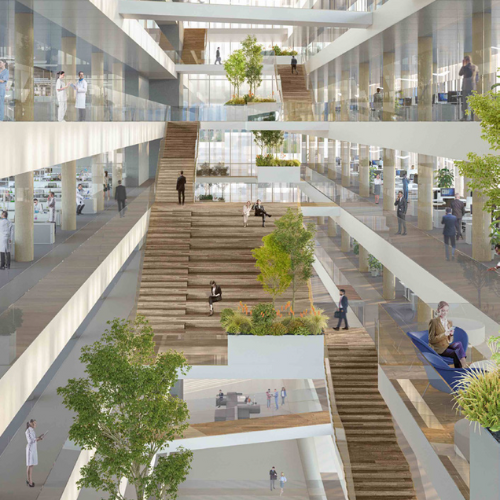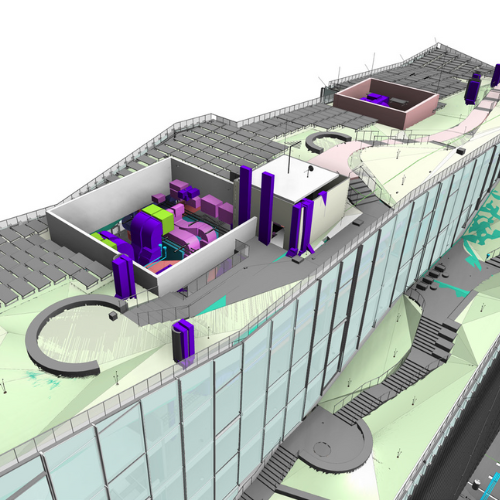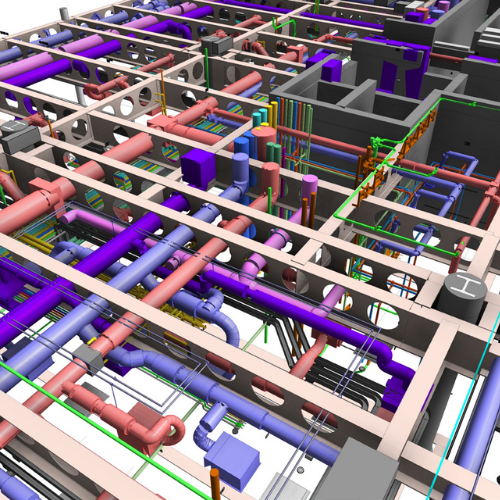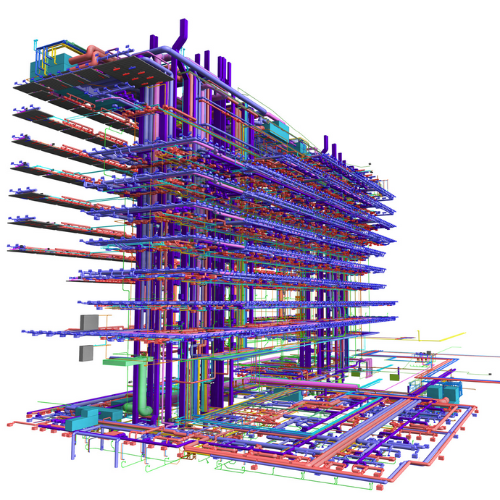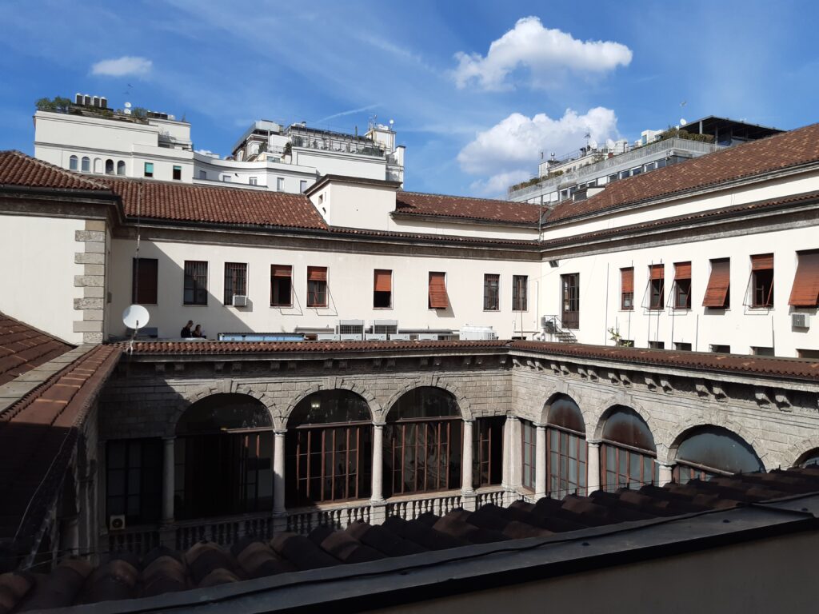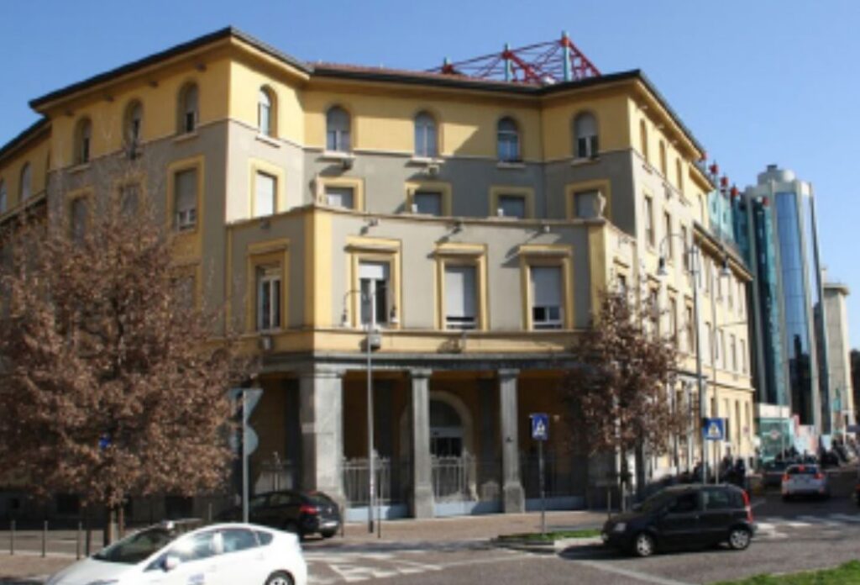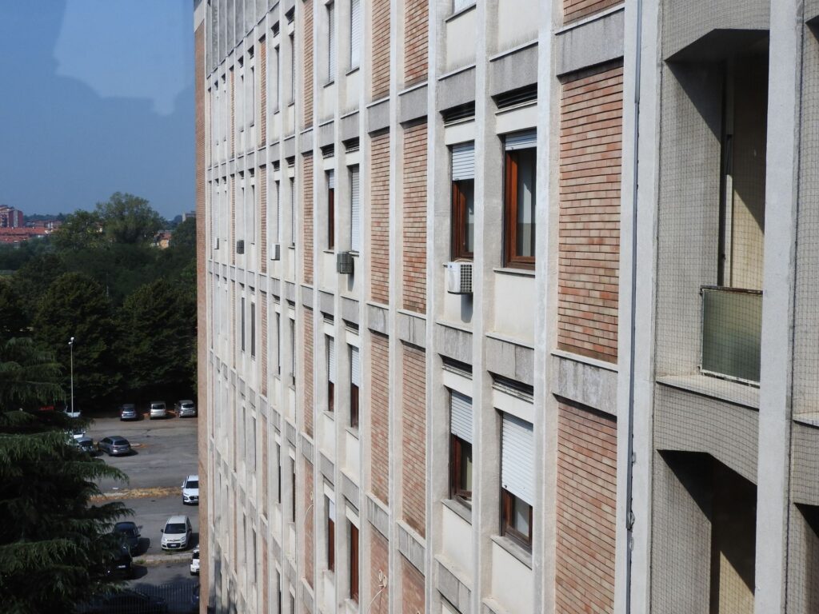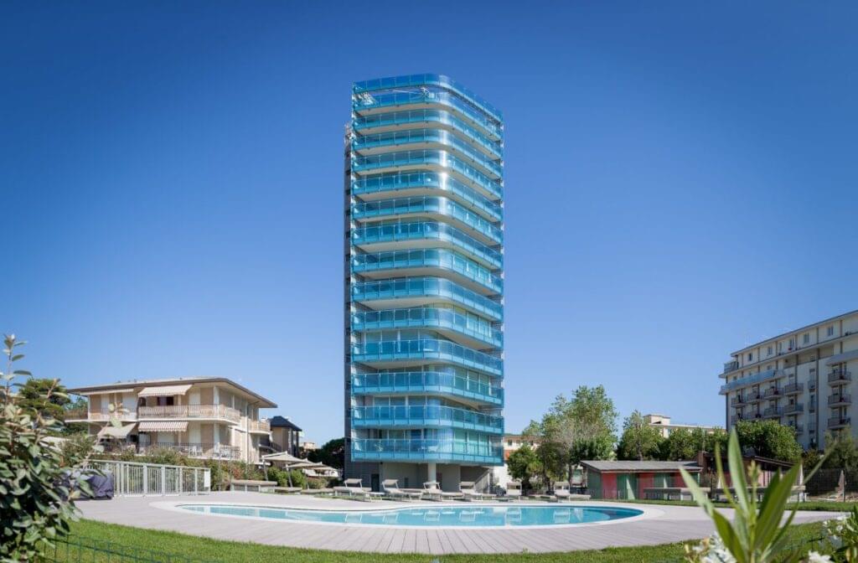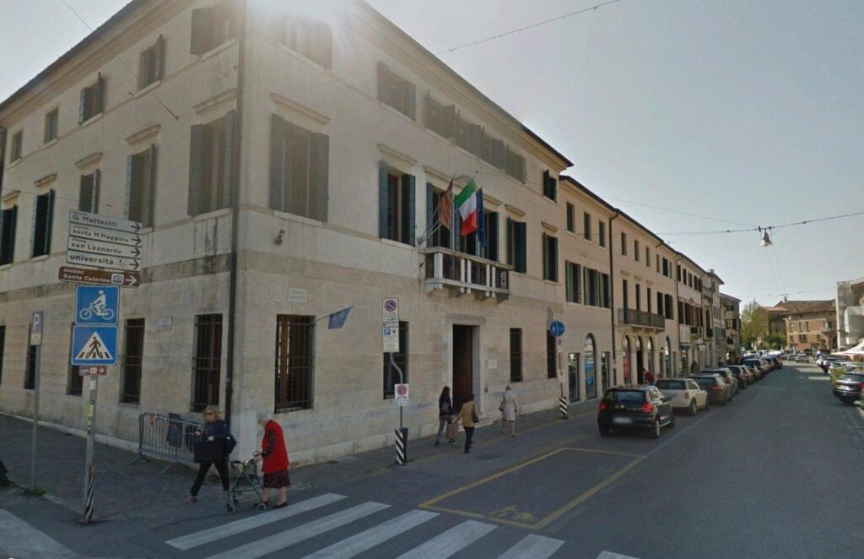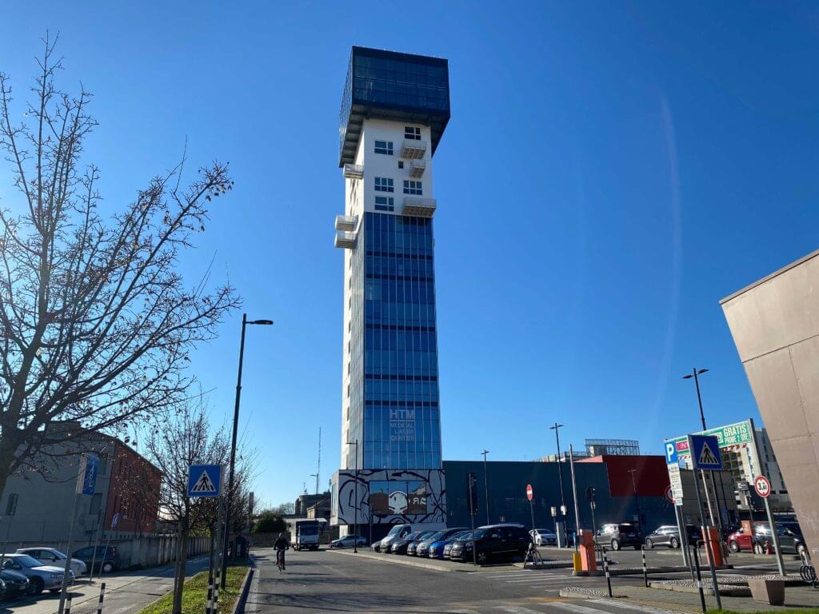New Headquarters of Human Technopole Foundation, Milan
Client
Location
Job
Buildings
Object
New Headquarters of the Human Technopole Foundation, in MIND – MILAN INNOVATION DISTRICT area.
Activities performed
MULTIDISCIPLINARY Developed and detail MEP design in BIM and construction management office.
Period of performance
2019 – 2021
Work team
Più Arch S.r.l.; 3TI Progetti Italia – Ingegneria Integrata S.p.a.; J+S S.r.l.; Archimi S.r.l.; Seingim Global Service S.r.l.
Project description
Developement of a full BIM design of the whole MEP and special systems of the HT Headquarter building, composed by office and major part dedicated to specialized laboratories areas divide as following:
Specialized animal facility, BSL3 laboratories, cryogenics lab (liquid nitrogen) and a Cryo-EM facility, with dedicated systems and requirement analysis;
clean / laser room & light microscopy, common microscopy room, tissue processing spaces, Pre and Post-PCR room, RNAse free rooms, plasmid room, wet lab sequencing & automation;
cell culture core labs BSL2 and BSL3. Research center, management offices and canteen.
Design finalize to reach Gold class LEED.

